House Design in uae: Creating Your Dream Home
In the realm of architecture and interior design, few endeavors are as personal and impactful as creating your ideal living space. Whether you’re envisioning a cozy bungalow, a sleek modern masterpiece, or a spacious family home, the process of designing a residence is both an art and a science. This comprehensive guide will explore various aspects of home architecture, from initial concepts to final touches, helping you navigate the exciting journey of creating your ideal living environment.
Understanding the Foundations of Residential Architecture
Home design is more than just sketching a floor plan or choosing paint colors. It’s a holistic process that combines aesthetics, functionality, and personal preferences to create a space that truly feels like home. Before diving into specific design elements, it’s crucial to understand the fundamental principles that guide effective residential planning.
Form Follows Function in House Design
One of the most important principles in architecture is that form should follow function. This means that the design of your home should primarily serve its intended purpose. While aesthetics are important, they should never compromise the practicality and usability of your living spaces.
Balance and Harmony in House Design
A well-designed residence achieves a delicate balance between different elements. This includes balancing open spaces with private areas, natural light with artificial lighting, and aesthetic appeal with practical considerations. Harmony in design ensures that all elements work together cohesively to create a unified whole.
Sustainability and Efficiency in House Design
In today’s world, sustainable residential architecture is not just a trend but a necessity. Incorporating energy-efficient systems, sustainable materials, and environmentally friendly practices not only reduces your carbon footprint but can also lead to significant long-term savings.
The Importance of House Design Image
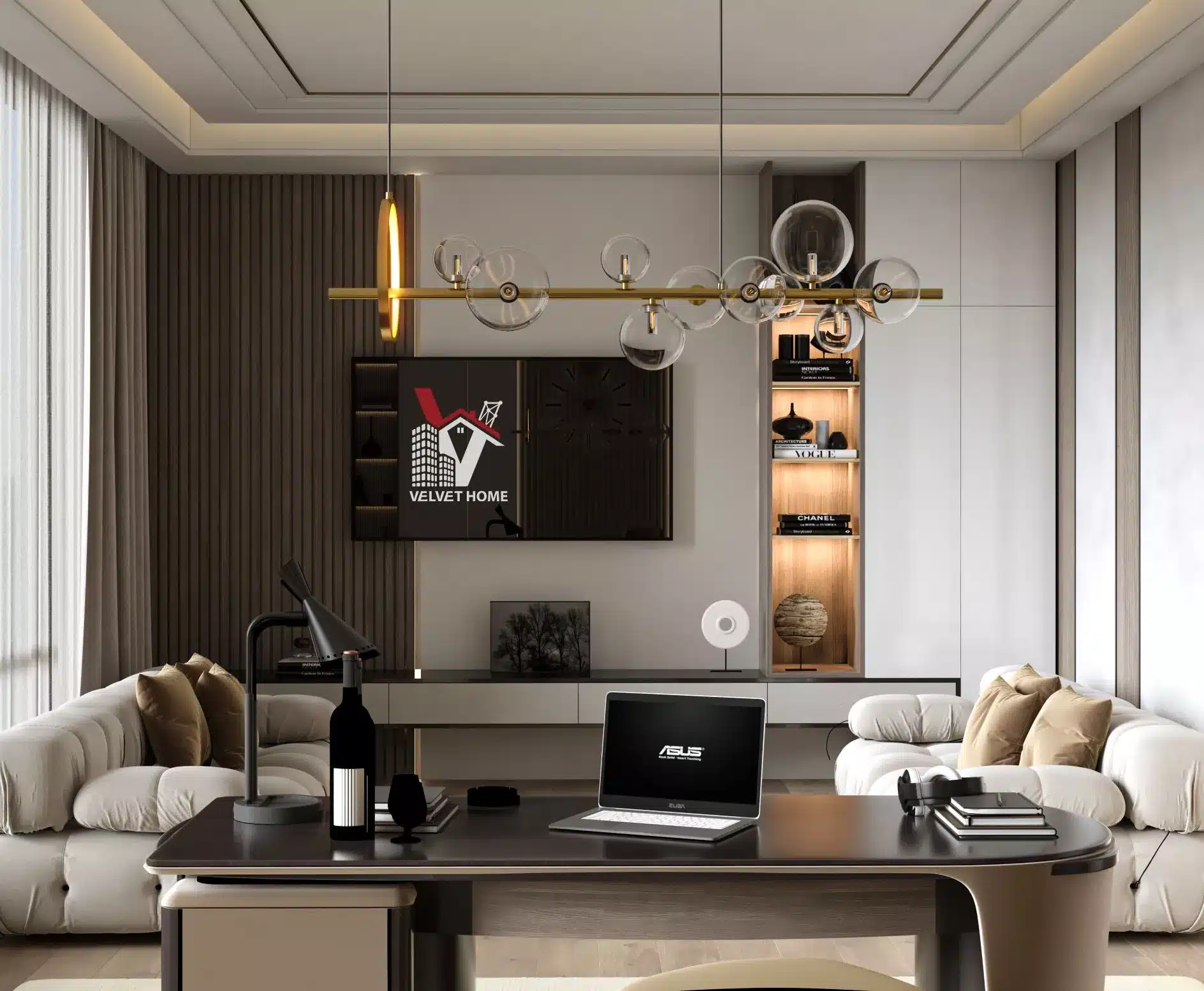
When it comes to residential architecture, the visual aspect plays a crucial role. The house design image is often the first impression people have of your home, and it can significantly impact both curb appeal and property value. Let’s explore some key elements that contribute to a striking architectural facade.
Front House Design: Making a Lasting Impression
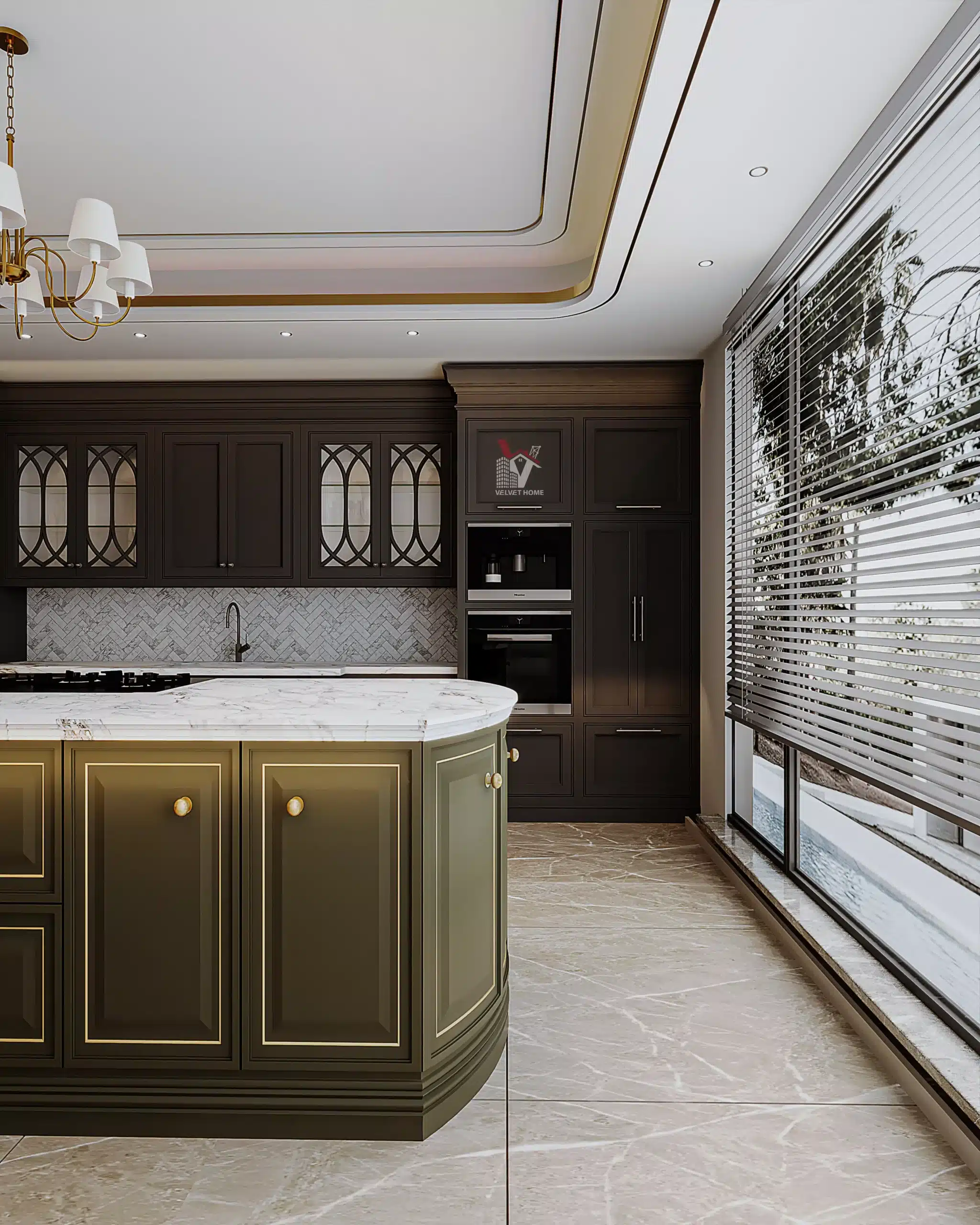
The front of your house is its face to the world. A well-designed front facade can dramatically enhance your home’s curb appeal and set the tone for the entire property. Here are some factors to consider when planning your front elevation:
- Architectural Style: Choose an architectural style that reflects your personal taste and complements the surrounding neighborhood. Whether it’s a classic Colonial, a sleek Contemporary, or a charming Craftsman, consistency in style is key.
- Proportions and Symmetry: Pay attention to the proportions of different elements like windows, doors, and rooflines. Symmetry often creates a pleasing aesthetic, but don’t be afraid to incorporate asymmetrical elements for added interest.
- Materials and Textures: The choice of materials for your facade can greatly impact its overall look. Consider a mix of textures like stone, brick, wood, or stucco to add depth and visual interest.
- Color Scheme: Select a color palette that enhances your home’s architectural features and complements its surroundings. Remember that lighter colors can make a house appear larger, while darker hues can create a sense of intimacy.
- Landscaping: Don’t underestimate the power of landscaping in enhancing your front elevation. Well-planned gardens, pathways, and lighting can dramatically improve your home’s curb appeal.
Simple House Design: Embracing Minimalism
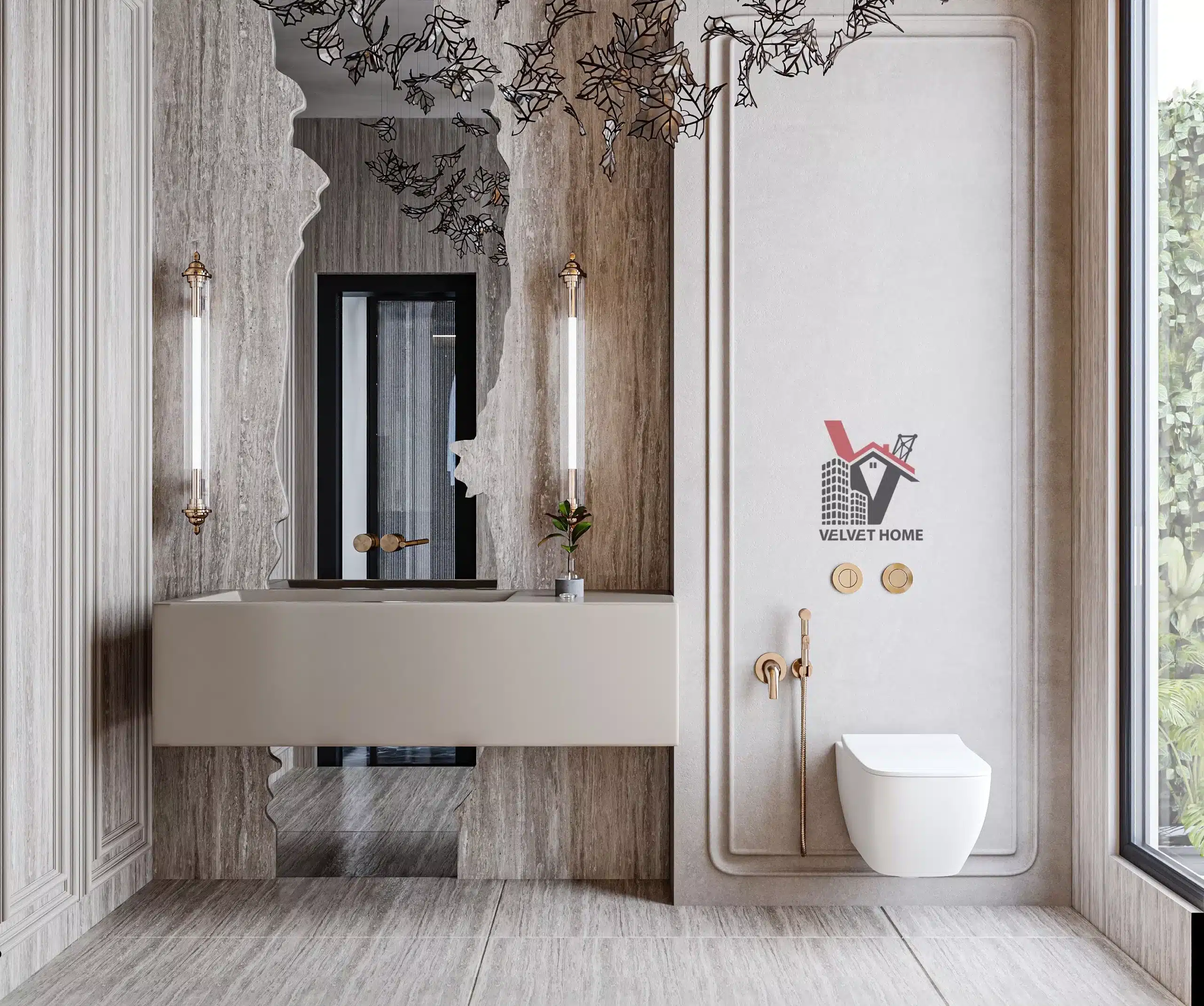
In recent years, there has been a growing trend towards simple residential architecture. This approach focuses on clean lines, uncluttered spaces, and a “less is more” philosophy. Simple home design offers several benefits:
- Timeless Appeal: Simple designs often have a timeless quality that doesn’t go out of style.
- Easier Maintenance: With fewer ornate details, simple houses are generally easier to maintain and clean.
- Versatility: A simple design provides a neutral backdrop that can be easily adapted to changing tastes and styles.
- Cost-Effective: Simplicity in design can often lead to cost savings in both construction and long-term maintenance.
When aiming for a simple home design, focus on:
- Clean, straight lines
- Minimalist facades with limited ornamentation
- Open floor plans that maximize space and light
- A neutral color palette with occasional pops of color
- High-quality materials that speak for themselves
Remember, simple doesn’t mean boring. The key is to create interest through thoughtful design choices rather than excessive decoration.
Exploring House Design 2nd Floor Options
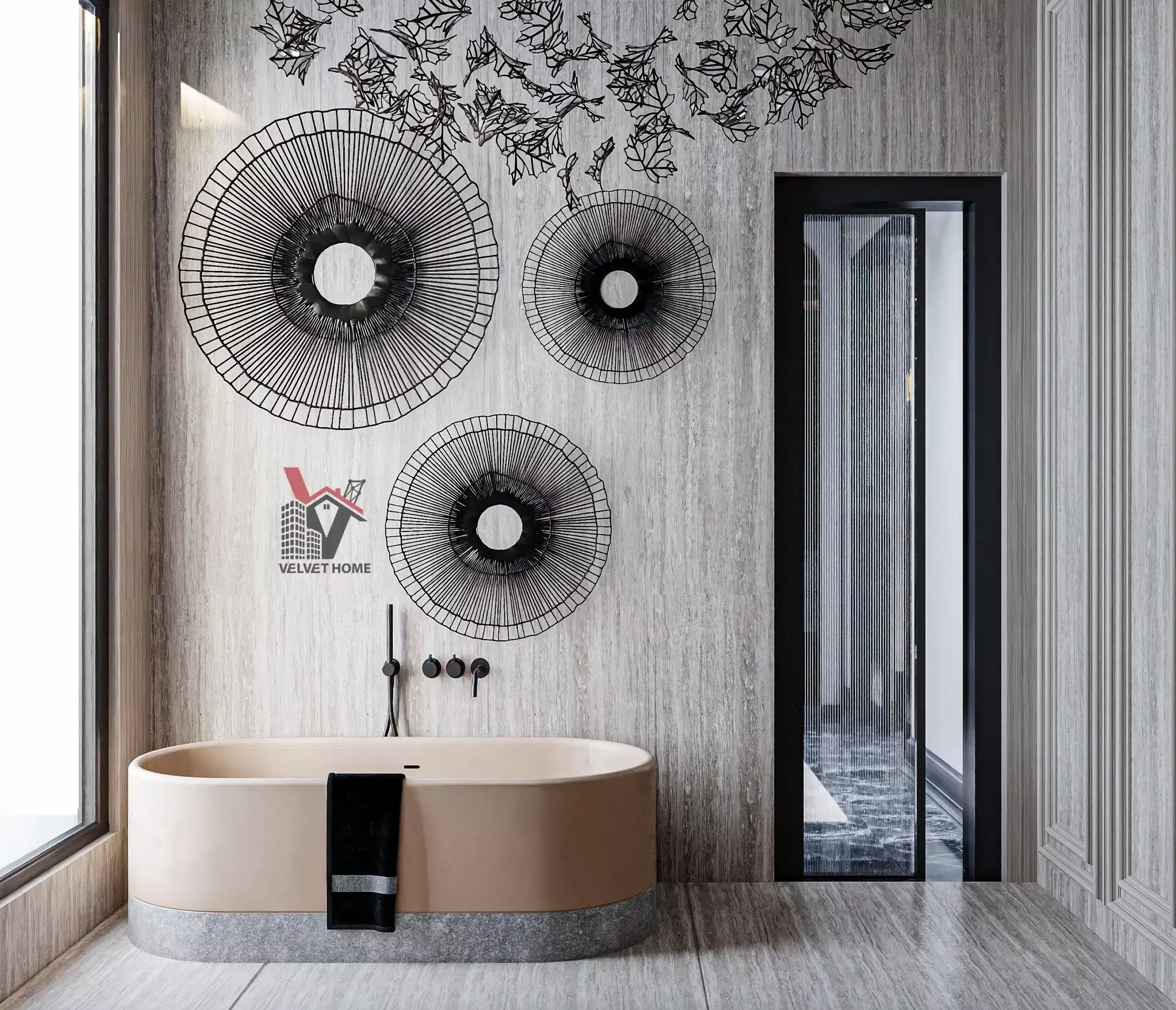
For many homeowners, a two-story house offers the perfect balance of space and efficiency. The second floor of a house provides additional living space without increasing the building’s footprint, making it an excellent option for smaller lots or those looking to maximize their property’s potential.
When designing the second floor of your house, consider the following:
- Traffic Flow: Ensure that the staircase is well-placed and that the layout of the second floor allows for easy movement between rooms.
- Room Allocation: Decide which rooms will be located on the second floor. Typically, bedrooms, bathrooms, and sometimes a family room or office are placed upstairs.
- Privacy Considerations: Plan the layout to provide adequate privacy for bedrooms and bathrooms.
- Natural Light: Incorporate windows and potentially skylights to ensure the upper floor receives ample natural light.
- Structural Integrity: Work with an architect or structural engineer to ensure that the second floor design is structurally sound and properly supported.
- Energy Efficiency: Consider the impact of a second floor on heating and cooling needs, and plan accordingly with proper insulation and HVAC design.
- Future Flexibility: Design with potential future needs in mind, such as the ability to add or reconfigure rooms as family needs change.
To learn more we advise you to read our article about interior design villa
Balancing Aesthetics and Functionality
While designing your house’s second floor, it’s crucial to strike a balance between aesthetic appeal and practical functionality. Here are some tips:
- Consistent Style: Ensure that the design of the second floor complements the overall style of the house.
- Exterior Harmony: Consider how the second floor will affect the overall appearance of your house from the outside.
- Storage Solutions: Incorporate built-in storage options to maximize space efficiency.
- Multi-functional Spaces: Consider creating versatile areas that can serve multiple purposes as needs change over time.
Modern Single Floor House Design: Embracing Contemporary Living
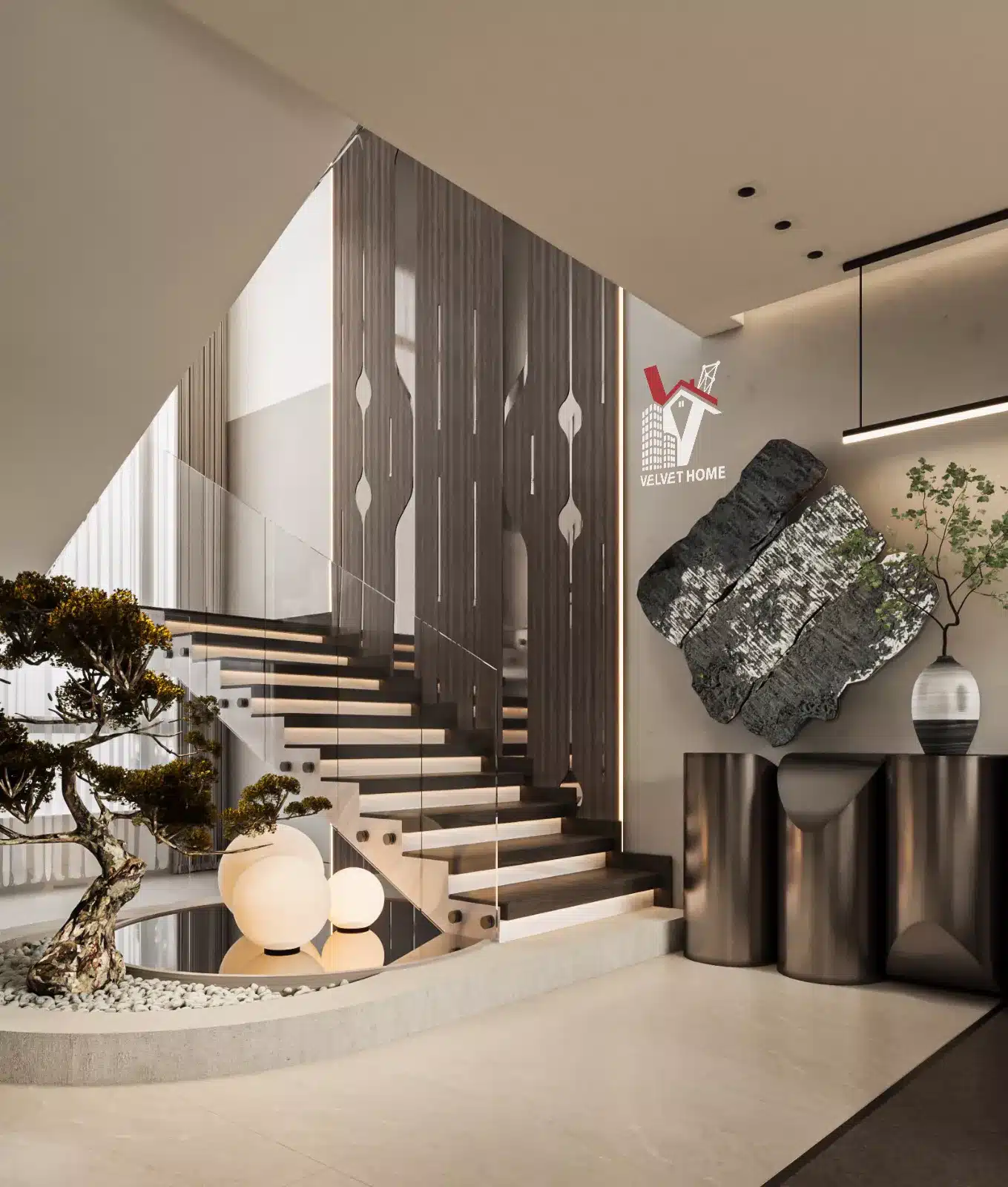
For those who prefer single-story living, modern single floor residential architecture offers a perfect blend of style and practicality. This design approach has gained popularity due to its accessibility, energy efficiency, and sleek aesthetics. Let’s explore some key aspects of modern single floor home design:
Open Plan Living in House Design
One of the hallmarks of modern single floor residential planning is the open plan concept. This layout removes unnecessary walls and partitions, creating a seamless flow between living, dining, and kitchen areas. Benefits of open plan living include:
- Enhanced Natural Light: Fewer walls allow light to penetrate deeper into the house.
- Improved Ventilation: Open spaces promote better air circulation.
- Flexible Use of Space: Open areas can be easily reconfigured for different purposes.
- Social Connectivity: Open layouts encourage interaction among family members and guests.
To learn more we advise you to read our article about interior designing of living room
Indoor-Outdoor Connection in House Design
Modern single floor houses often emphasize a strong connection between indoor and outdoor spaces. This can be achieved through:
- Large windows and glass doors
- Covered patios or decks that extend living areas outdoors
- Seamless flooring that continues from inside to outside
- Strategic placement of landscaping elements visible from interior spaces
Efficient Space Utilization on House Design
With all living areas on one level, efficient use of space becomes crucial. Modern single floor home designs often incorporate:
- Multi-functional rooms (e.g., a home office that can double as a guest room)
- Built-in storage solutions to maximize available space
- Clever furniture arrangements that define different areas within open spaces
Energy Efficiency in House Design
Modern single floor houses can be highly energy-efficient due to:
- Reduced heating and cooling needs (no heat loss between floors)
- Easier implementation of passive solar design principles
- Simplified installation and maintenance of solar panels and other eco-friendly technologies
Accessibility and Future-Proofing
Single floor designs are inherently more accessible, making them ideal for:
- Families with young children
- Individuals with mobility issues
- Aging in place, as there’s no need to navigate stairs
To learn more we advise you to read our article about Interior Design for a Home
Incorporating Technology in Residential Planning
In the digital age, technology plays an increasingly important role in home architecture. Smart home features and integrated tech solutions can enhance comfort, security, and energy efficiency. Consider incorporating:
- Smart Lighting Systems: Programmable LED lighting that can be controlled via smartphone or voice commands.
- Automated Climate Control: Smart thermostats that learn your preferences and optimize energy usage.
- Home Security Systems: Integrated cameras, smart locks, and alarm systems for enhanced safety.
- Energy Management: Solar panels, battery storage systems, and smart appliances to reduce energy consumption.
- Home Automation: Systems that control various aspects of your home, from window shades to irrigation systems.
- Entertainment Systems: Integrated audio-visual systems for a seamless entertainment experience.
- Health and Wellness Technology: Air purification systems, water filtration, and even smart fitness equipment.
When incorporating technology, focus on solutions that truly enhance your lifestyle rather than adding complexity for its own sake.
Sustainable Residential Architecture Practices
As we become more aware of our impact on the environment, sustainable home design has moved from a niche interest to a mainstream concern. Here are some key aspects of sustainable residential planning:
Energy Efficiency
- Passive Solar Design: Orienting the house and placing windows to maximize natural heating and cooling.
- High-Performance Insulation: Using quality insulation materials to reduce heat loss and gain.
- Energy-Efficient Appliances: Choosing appliances with high energy star ratings.
- Renewable Energy Sources: Incorporating solar panels or other renewable energy systems.
Water Conservation
- Rainwater Harvesting: Systems to collect and reuse rainwater for irrigation and non-potable uses.
- Low-Flow Fixtures: Installing water-efficient faucets, showerheads, and toilets.
- Greywater Systems: Reusing water from sinks and showers for irrigation.
Sustainable Materials
- Recycled or Reclaimed Materials: Using materials like reclaimed wood or recycled metal in construction and finishes.
- Low-VOC Products: Choosing paints, sealants, and finishes with low volatile organic compounds.
- Locally Sourced Materials: Reducing transportation costs and supporting local economies.
Indoor Air Quality
- Natural Ventilation: Designing for optimal air flow to reduce the need for artificial cooling.
- Non-Toxic Materials: Selecting building materials and finishes that don’t off-gas harmful chemicals.
- Air Filtration Systems: Installing systems to remove pollutants and allergens from indoor air.
Biodiversity and Landscaping
- Native Plantings: Using local plant species that require less water and maintenance.
- Green Roofs or Walls: Incorporating vegetation into the building’s structure for insulation and biodiversity.
- Permeable Surfaces: Using materials that allow water to percolate into the ground, reducing runoff.
The Role of Professional Designers in Residential Architecture in uae – dubai
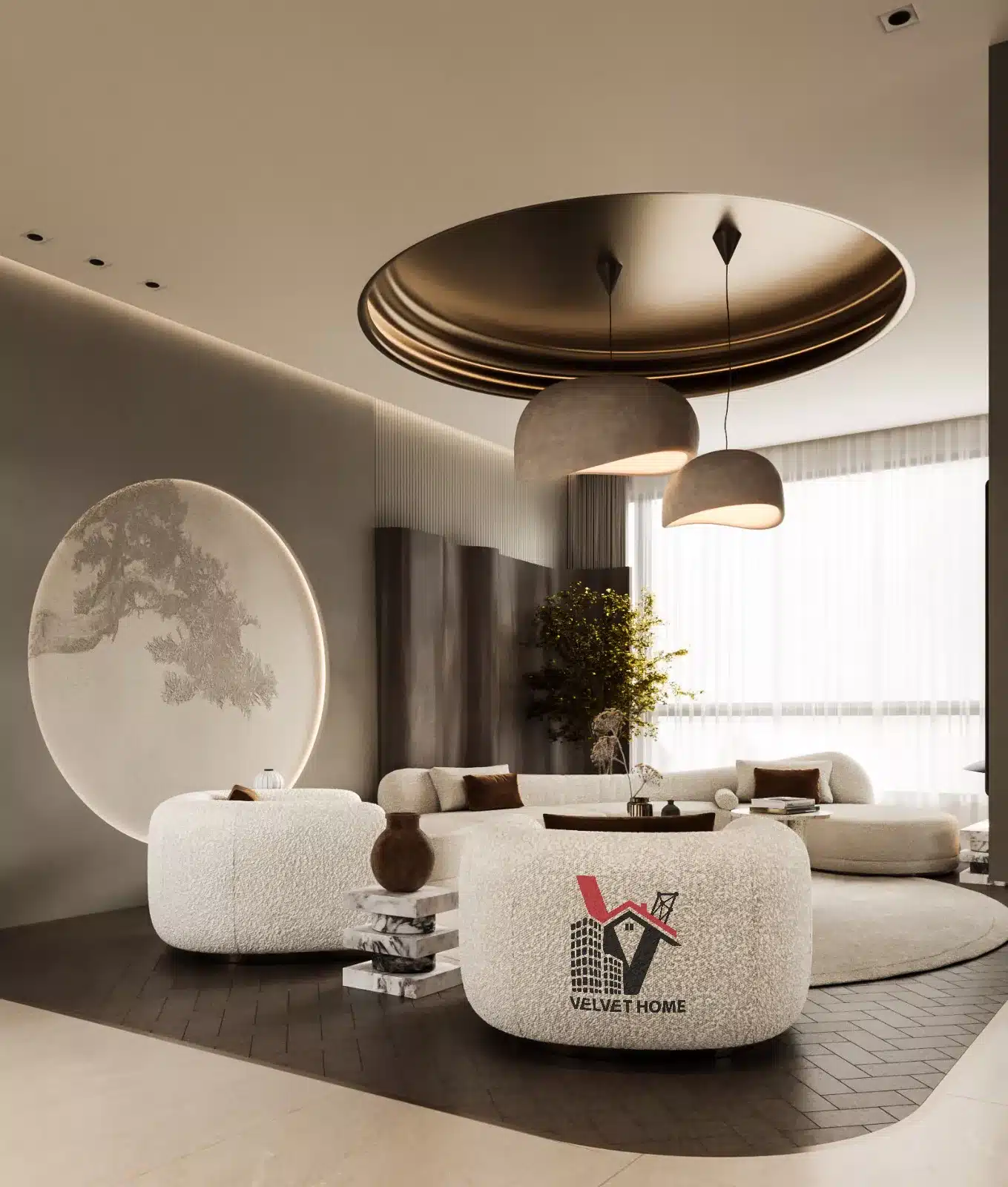
While many homeowners enjoy being involved in the design process, working with professional designers can bring numerous benefits:
Architects
Architects bring technical expertise and creative vision to your home design project. They can:
- Translate your ideas into functional, beautiful spaces
- Ensure compliance with local building codes and regulations
- Optimize the use of space and light
- Provide detailed construction drawings for builders
Interior Designers
Interior designers focus on creating functional and aesthetically pleasing indoor spaces. They can help with:
- Space planning and furniture layouts
- Color schemes and material selections
- Lighting design
- Custom furniture and built-in elements
Landscape Architects
For outdoor spaces, landscape architects can:
- Create cohesive outdoor living areas
- Design sustainable and low-maintenance gardens
- Plan for proper drainage and irrigation
- Enhance the overall curb appeal of your property
Navigating the Residential Planning Process
Designing a house is a complex process that typically involves several stages:
- Conceptual Design: Developing initial ideas and rough sketches based on your needs and preferences.
- Schematic Design: Creating more detailed plans, including floor layouts and exterior elevations.
- Design Development: Refining the design, including material selections and detailed specifications.
- Construction Documents: Preparing the final drawings and documents needed for permitting and construction.
- Bidding and Negotiation: If applicable, assisting in the process of selecting a contractor.
- Construction Administration: Overseeing the construction process to ensure the design is properly executed.
Throughout this process, clear communication between you, your designer, and your contractor is crucial for a successful outcome.
Adapting Home Architecture to Local Climate and Culture
One often overlooked aspect of residential planning is how well it responds to the local climate and cultural context. In the United Arab Emirates, for example, house design must contend with extreme heat and cultural preferences for privacy. Some considerations for UAE residential architecture include:
- Heat Mitigation: Using thick walls, small windows, and light-colored exteriors to reflect heat.
- Courtyard Designs: Incorporating traditional courtyard layouts for private outdoor spaces and natural cooling.
- Privacy Features: Designing separate entertaining areas for men and women, as per cultural norms.
- Islamic Architecture: Incorporating elements of Islamic architecture, such as geometric patterns and calligraphy.
The Future of Residential Architecture
As we look to the future, several trends are shaping the evolution of home design:
- Modular and Prefab Construction: Increasing use of factory-built components for faster, more efficient construction.
- Biophilic Design: Incorporating nature and natural elements into residential planning for improved well-being.
- Adaptive Reuse: Converting existing structures into homes to reduce environmental impact and preserve architectural heritage.
- Micro Homes: Designing ultra-compact living spaces in response to urbanization and affordability concerns.
- Resilient Design: Creating homes that can withstand and adapt to climate change and natural disasters.
- Virtual Reality in Design: Using VR technology to visualize and refine designs before construction begins.
- 3D Printed Homes: Exploring the potential of 3D printing technology in house construction.
FAQs
Q: What are the key trends in UAE house design for 2024?
A: Key trends include sustainable design, smart house integration, indoor-outdoor living spaces, cultural fusion in architecture, and wellness-focused elements like house gyms and meditation spaces.
Q: How can I incorporate traditional Islamic elements into a modern House Design?
A: You can incorporate Islamic elements through geometric patterns in tiles or screens, arched doorways, courtyard designs, calligraphy as art, and privacy-enhancing layouts that separate public and private spaces.
Q: What are the best cooling strategies for houses in the UAE’s desert climate?
A: Effective cooling strategies include high-performance insulation, strategic window placement, cool roof technologies, shading devices, and efficient HVAC systems. Traditional elements like wind towers (barjeels) can also be modernized for natural cooling.
Q: How can I make my UAE house more energy-efficient?
A: Improve energy efficiency through solar panel installation, LED lighting, smart house systems for climate control, energy-efficient appliances, and proper insulation. Consider obtaining green building certifications like Estidama.
Q: What are the latest smart house technologies suitable for UAE residences?
A: Latest smart house technologies include AI-powered climate control, advanced security systems with facial recognition, smart lighting that adapts to natural light levels, and integrated house automation systems that can be controlled via smartphone or voice commands.
Q: How do UAE building regulations affect House Design?
A: UAE building regulations impact aspects like maximum building height, setback requirements, parking provisions, and sustainability standards. Familiarize yourself with local municipality rules and consider consulting with a licensed architect.
Q: What are popular front house designs in the UAE?
A: Popular front house designs in the UAE include modern interpretations of Islamic architecture, minimalist designs with clean lines, luxury facades with grand entrances, and eco-friendly designs that incorporate natural materials and vegetation.
Q: How can I create an effective indoor-outdoor living space in my UAE home?
A: Create effective indoor-outdoor spaces by using large sliding or folding doors, matching indoor and outdoor flooring for seamless transition, installing outdoor kitchens or bars, and using weather-resistant furniture and fabrics.
Q: What are the best materials for house construction in the UAE climate?
A: Ideal materials include thermal insulating concrete blocks, reflective exterior paints, double-glazed windows, and heat-resistant roofing materials. Local materials like stone can also be effective when used properly.
Q: How can I incorporate water features in my UAE house decor while being mindful of water conservation?
A: Incorporate water-efficient features like recycling fountains, small ponds with recirculation systems, and decorative elements that create the illusion of water. Use native, drought-resistant plants in landscaping to minimize water usage.
Q: What house decor elements can help create a more private living space in UAE neighborhoods?
A: Enhance privacy through strategic window placement, installation of mashrabiya-inspired screens, high boundary walls, inward-facing courtyard designs, and the use of frosted glass or smart glass technologies.
Q: How can I future-proof my UAE home design?
A: Future-proof your house by incorporating flexible spaces that can adapt to changing needs, installing upgradeable smart house systems, using sustainable and durable materials, and designing with potential expansions in mind.
Conclusion: Creating Your Ideal Living Space
Home design is a deeply personal and rewarding process that allows you to create a living space that truly reflects your lifestyle, values, and aspirations. Whether you’re drawn to a simple house design, a modern single floor home, or a complex multi-story residence, the key is to balance aesthetics, functionality, and sustainability.
Remember that good residential architecture goes beyond just the physical structure. It’s about creating a home that enhances your daily life, promotes well-being, and stands the test of time. By considering factors like energy efficiency, technology integration, and adaptability to future needs, you can design a house that not only meets your current requirements but also evolves with you over time.
As you embark on your home design journey, don’t hesitate to seek professional guidance. Architects, interior designers, and other specialists can provide valuable insights and help you navigate the complexities of the design and construction process.
Ultimately, the goal of residential planning is to create a space that you’re proud to call home – a sanctuary that reflects your personality, meets your needs, and brings joy to your daily life. With careful planning, thoughtful design choices, and a clear vision, you can turn your dream home into a reality.
A Word from Velvet Home:
At Velvet Home, we understand that your house is more than just a structure – it’s a reflection of your dreams, lifestyle, and personality. As a leading residential architecture firm in the UAE, we specialize in creating bespoke living spaces that seamlessly blend aesthetics, functionality, and innovation.
Our team of experienced architects, interior designers, and project managers is dedicated to bringing your vision to life. Whether you’re looking for a modern single floor home, a luxurious villa, or a sustainable eco-house, we have the expertise to exceed your expectations.
At Velvet Home, we pride ourselves on:
- Personalized Service: We work closely with you to understand your needs and preferences, ensuring that every aspect of your home design is tailored to your lifestyle.
- Innovative Design Solutions: Our designers stay at the forefront of global trends while respecting local cultural nuances, creating homes that are both contemporary and contextually appropriate.
- Quality Craftsmanship: We collaborate with the best craftsmen and use premium materials to ensure that your home is built to the highest standards.
- Sustainable Practices: We incorporate eco-friendly design principles and energy-efficient technologies to create homes that are kind to the environment and cost-effective to maintain.
- Turnkey Solutions: From initial concept to final decoration, we offer comprehensive services to make your house design journey smooth and enjoyable.
Experience the Velvet Home difference and let us transform your residential architecture dreams into reality. Our expertise in creating stunning front house designs, implementing simple yet elegant home layouts, and mastering modern single floor house designs sets us apart in the UAE market.
We understand the unique challenges and opportunities presented by the local climate and culture. Our designs seamlessly integrate traditional elements with modern aesthetics, resulting in homes that are not only beautiful but also perfectly adapted to the UAE lifestyle.
At Velvet Home, we believe that great design should be accessible to everyone. That’s why we offer flexible design packages to suit various budgets and requirements. From our signature full-service design experience to our streamlined e-design options, we have a solution for every homeowner.
To calculate the cost or request a design, we have provided a website that makes the process easy for you. You can visit it here.
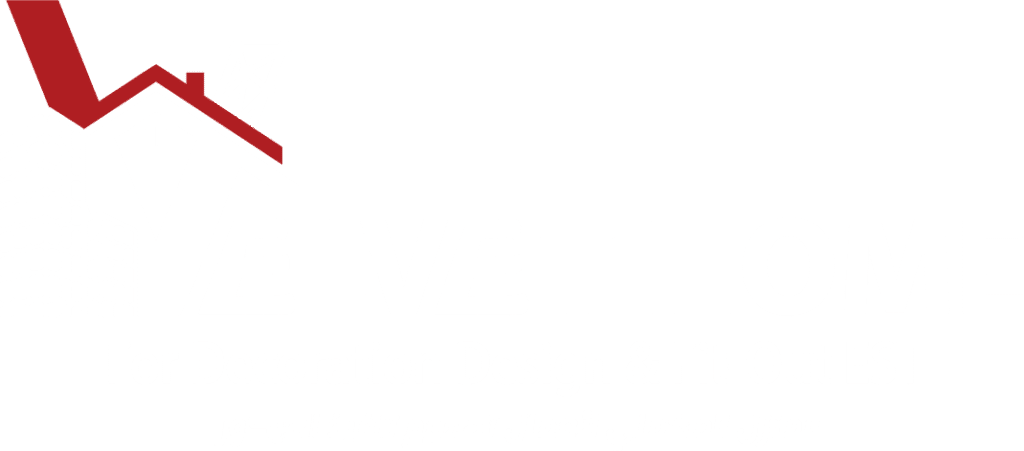






[…] To learn more we advise you to read our article about House Design […]